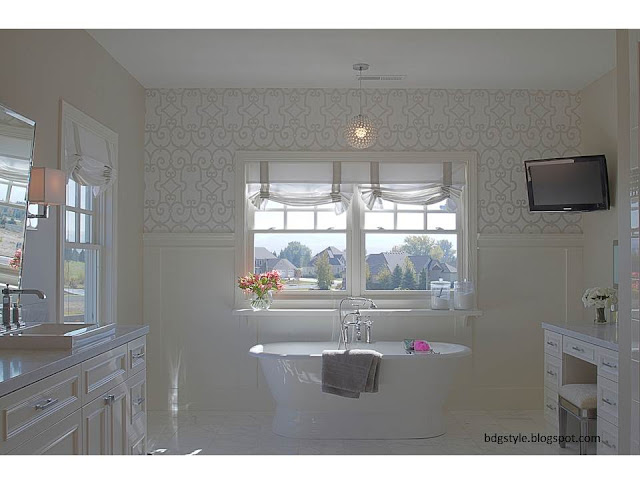The Idaho Home tour has come to a close. Today, I am posting my Q & A with my client about the process of building a custom home. I think there is some helpful tips here and interesting details about the process. I know this will help some of you considering this route with their next home.
Q: What was your favorite aspect of building a custom home and your least favorite?
A: My favorite aspect of building was being able to customize our home to fit my family's specific needs. For us, it was really important to really use the space we had wisely. We are not a very "formal" family and I'm not a fan of formal living and dining rooms that rarely get used. Because of this we were able to eliminate space that people might typically dedicate to formal spaces and expand the areas we spend the majority of our time in.
I also have to say that I really enjoyed working with our contractor, Richard Hanks and his sub-contractors. It was fun to get to know such an eclectic group of people! I actually miss seeing and talking to them!
My least favorite part was probably just the stress of it all (mostly self-inflicted). Luckily, my husband and I agreed on 99.9% of things so when certain parts got too overwhelming for me, I was able to hand them over to him him and vice versa.

Q: Was the overall process worth the outcome?
A: The overall process was definitely worth the outcome! 100%!!!
Q: What was the most helpful resource to gather ideas for your new home? Did you tour other homes, pull pictures from the Internet, etc?
A: The most helpful resource for gathering ideas was definitely the internet. Specifically websites like Houzz, Pinterest (which is where I found Alison!) and different interior design websites and blogs.
I asked people to tell me things that they liked or disliked about their homes. I would take polls among my friends about things like whether or not they liked their central vacuum systems, built in sound systems, different hardwood floor types, laundry systems, etc. I got some great feedback and avoided a few mishaps and mistakes by just talking to people.
I also have a friend who has built a few houses that gave me some great advice as far as layouts, floor plans and window placements. People who have been through the process a time or two are great resources!
Q: What was the biggest lesson you learned with this process?
A: I guess the biggest lesson I learned was to make sure that you are communicating with people that you are working with constantly. We had a few surprises along the way that were due to unclear expectations and lack of understanding. I guess I learned to ask a lot of questions even when it was uncomfortable for me to do it.
Q: What would you do differently if you had to do it all again?
A: I don't know that I'd do a whole lot differently. There are a few minor changes here and there but overall, I think I'd probably just try to tell myself to relax and enjoy the process a little more.
Q: What tips/advice would you give someone who is thinking of building a new home?
A: -Find a contractor that you trust! We were lucky to have someone who has been building homes in our area for over 30 years with a great reputation. His experience, knowledge and connections in the community were invaluable throughout the whole process.
-Be prepared to visit the job site almost daily if possible. If you are building a custom home, there can be a lot of misinterpretation and miscommunication.
-Always make sure you know ahead of time what's coming next in the building process. You don't want to be scrambling at the last minute to find the perfect bathtub or light fixture and end up settling for something you're not 100% happy with.
-Don't cut too many corners. Doing it right the first time saves money in the long run.
-Be organized! I kept a binder full of notes, pictures, receipts, reminders, etc. with me all the time.
-As far as the design process, know when you're in over your head and hire a professional if you're able to. We absolutely love everything Alison did and it took a huge load off of my shoulders. It was money very well spent as far as I'm concerned!
-If at all possible, do not work with close family or friends! If something doesn't go well, it can get really awkward.
-Know that you might make some mistakes and be OK with it (this was a hard one for me).
-Take your time, don't rush the process.
-If you have a budget, be prepared to go over it.
A BIG thank you to my client for taking the time to answer these questions and for the beautiful photographs! I had a great time with this project!
From my experience working with new construction I have to say interviewing several contractors and working with referrals is imperative! Also, expect to pay more than you planned and for it to take longer than you expected. It is a process that requires patience, communication, research and Xanax! haha! The end result, however, is worth it!





















































