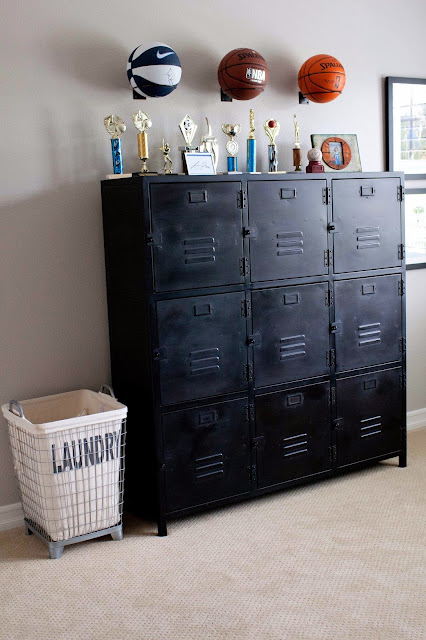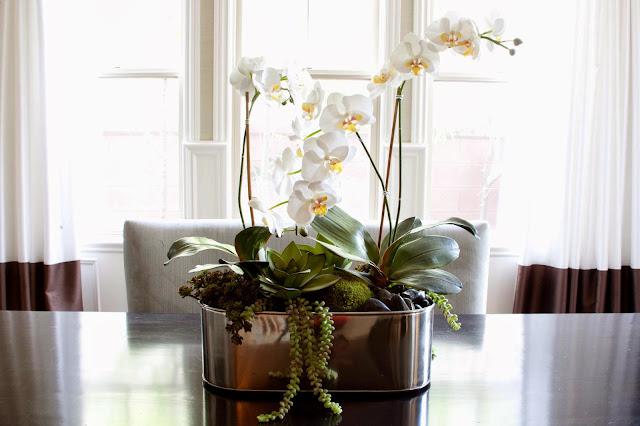Thursday, October 31, 2013
Monday, October 28, 2013
Dining Room: Ladera Ranch Project
Happy Monday! Hope you had a nice weekend. I spent most of my weekend preparing for another staging project in Yorba Linda, CA. Looking forward to installing next week!
I will be continuing the home tour of our recent project in Ladera Ranch, CA. Hope you enjoy the photos. More to come this week.
{Dining Room}
The long bench on one side of the dining table is a fun way to mix up the seating.
The ceiling in this room is so beautiful.
You can't tell from these photos but the walls are covered in a silvery blue/green grass cloth.
Friday, October 18, 2013
WEEKEND & more!
Happy Friday!
Have a great weekend!
To see a beautiful collection of Neutral Nurseries including THIS nursery we recently designed head on over to Apartment Therapy!
Tuesday, October 15, 2013
Living Room: Orange, Palladian Blue & Apple Green
Thank you so much for all of your support and encouragement from yesterday's post! I am looking forward to all of our new ventures!
Today, we continue our recent home tour with some photos of the Living Room. I love this room and there are so many statement pieces. The art, the entry table and the cocktail table are some of my all time favorites!
This entry chest from Joss and Main, is even more lovely in person. It was such a find!
This color scheme seems to never get old with me. I think its timeless, soothing and yet fun at the same time.
We have the Dining Room, Master Bedroom and misc. areas left to share. In case you missed it, here are some other areas of this home we have already featured...
click HERE for the playroom
click HERE for the loft
click HERE for the guest room
Monday, October 14, 2013
Belmont Design Group Update
I recently mentioned some exciting changes happening with BDG. I think the biggest change is a full time collaboration with these two lovely ladies. Not only are we great friends but these girls bring so much to Belmont Design Group, it is such an exciting venture.
The three of us have actually worked together for the past couple of years, just more behind the scenes.
Andrea (left) has been my book keeper extraordinaire for the past 3 years and has literally SAVED me! You should have seen the stacks of paper and disorganization this girl took over. She graduated with a degree in Business Finance from BYU and in an odd twist, is very creative (left AND right brained, a very rare combo :)). I no longer freak out whenever I get letters from the IRS or the State Board of Equalization. Phew!! Not only does she keep track of the book keeping, she is the most organized person I know and since design work is about 90% organization :(, she helps me beyond measure. Andrea's creativity and good eye for design are such an added bonus! She has worked with me from project inception to completion and understands how the design process works So happy to have her countless talents as part of our team!
Thursday, October 10, 2013
READING LOFT
Continuing our latest home tour...Today, we are featuring this adorable reading/loft space.
The inspiration for this room originally started with one of my favorite colorful fabrics
This Schumacher fabric is so fun and colorful, it makes the perfect window bench fabric. I wanted this room to be FUN and a place the kids would love to read and hang out together in.
Since this room is all about reading and their love of children's books, the colors from the Eric Carl books are a cute addition to this space. These Inexpensive prints were framed in white Ikea frames and surround the entire room.
Have a great weekend! I have more photos from this project to share next week as well as an exciting BDG announcement on Monday.
Photo Credit: Kristy Dunning
Subscribe to:
Posts (Atom)




















